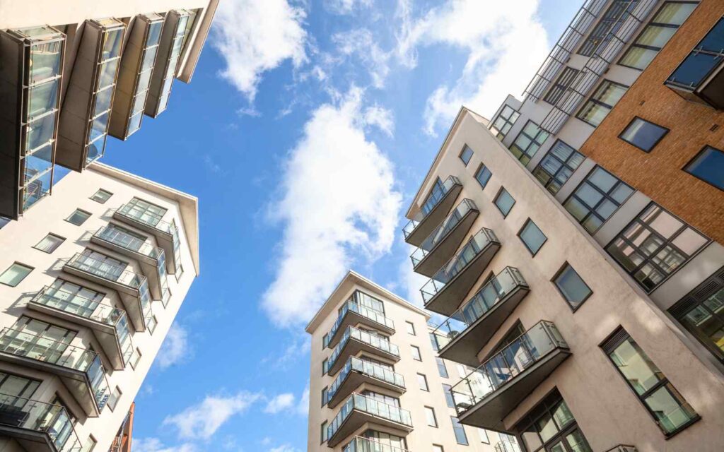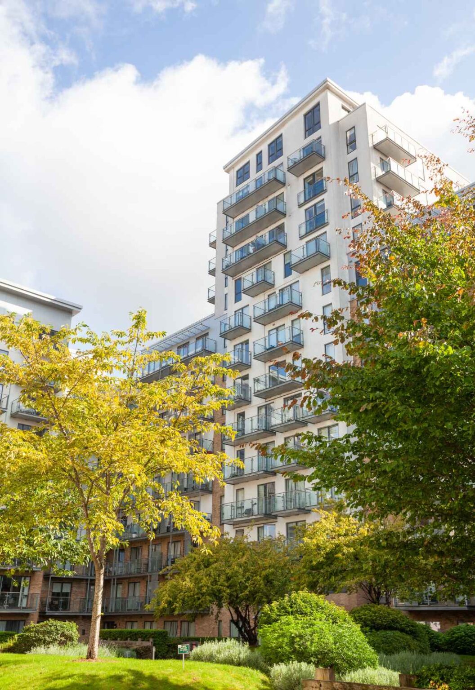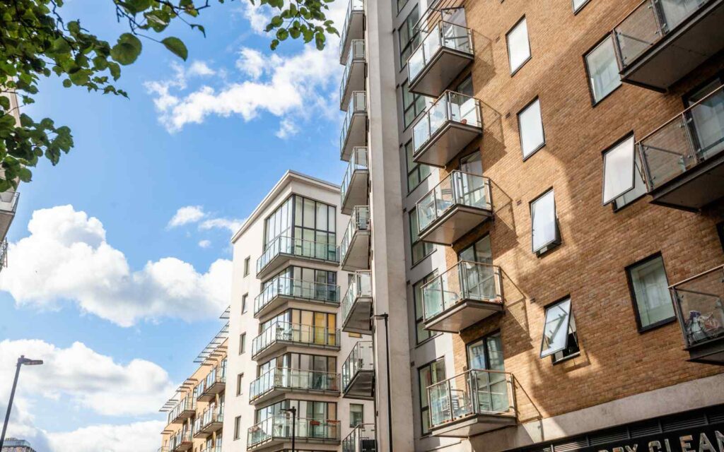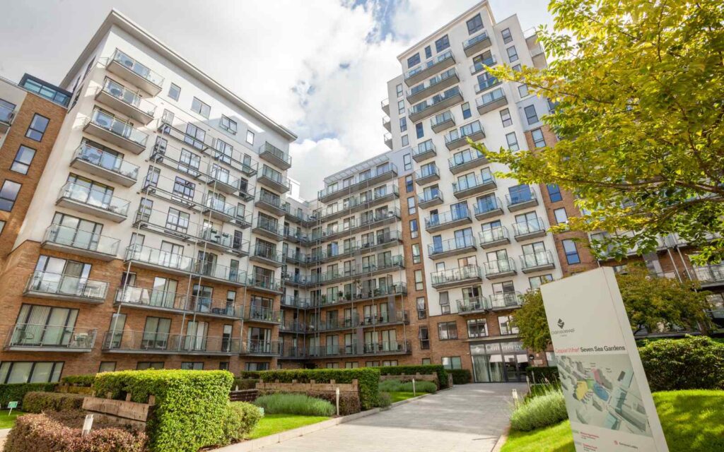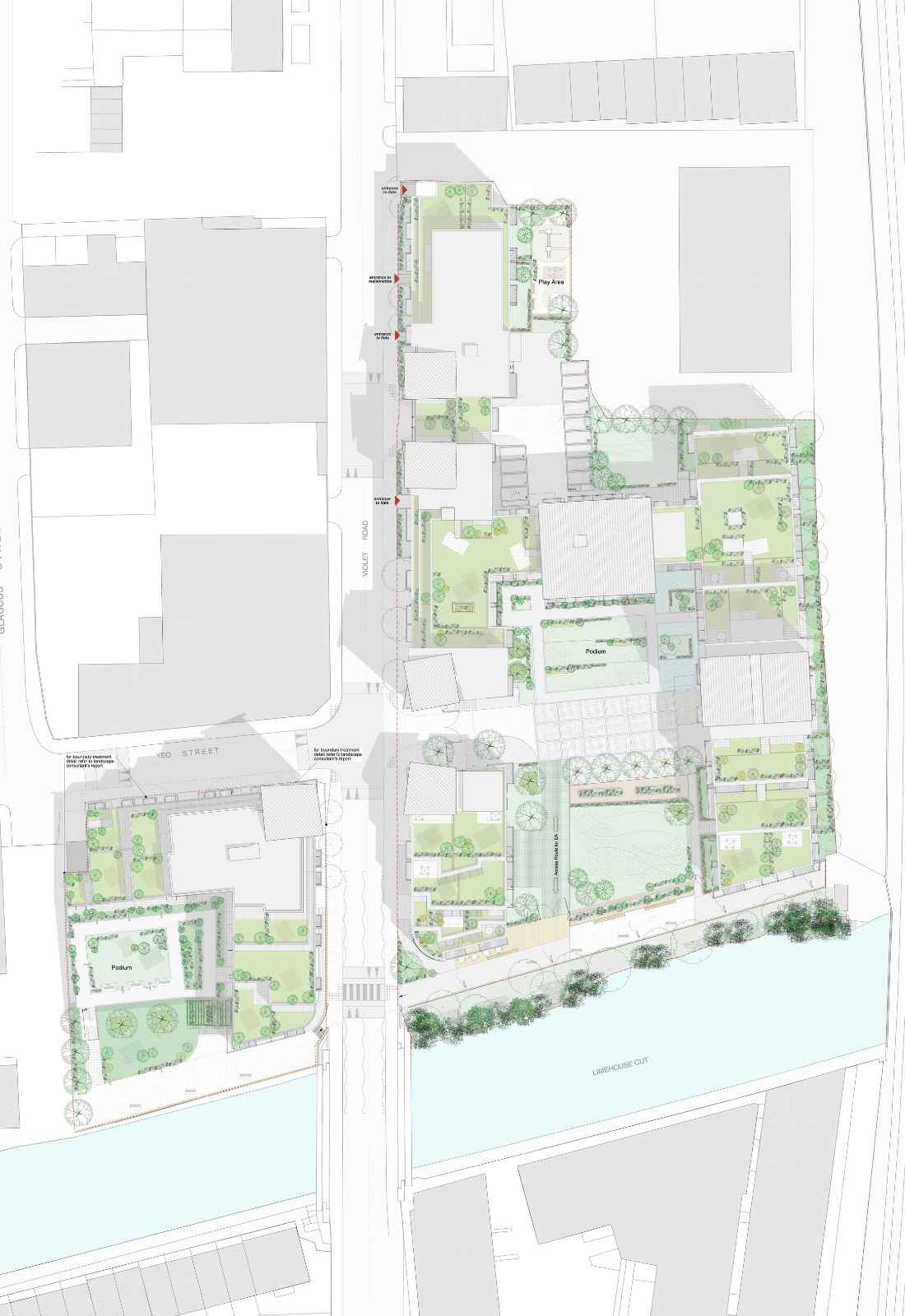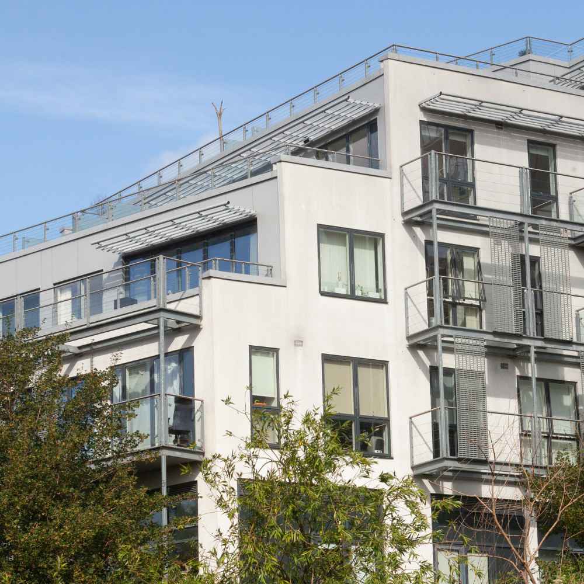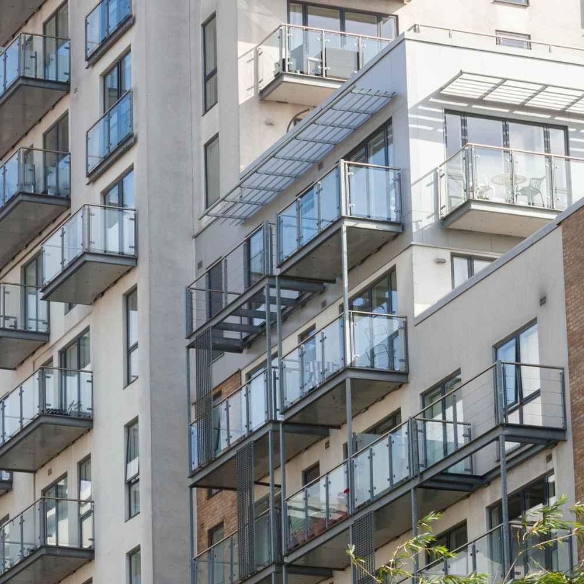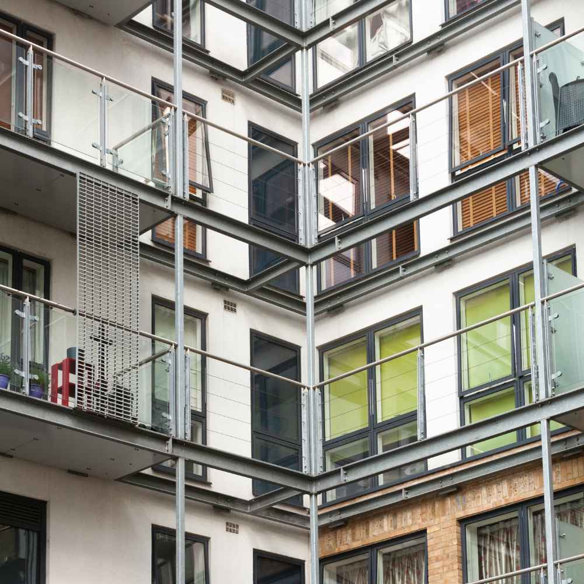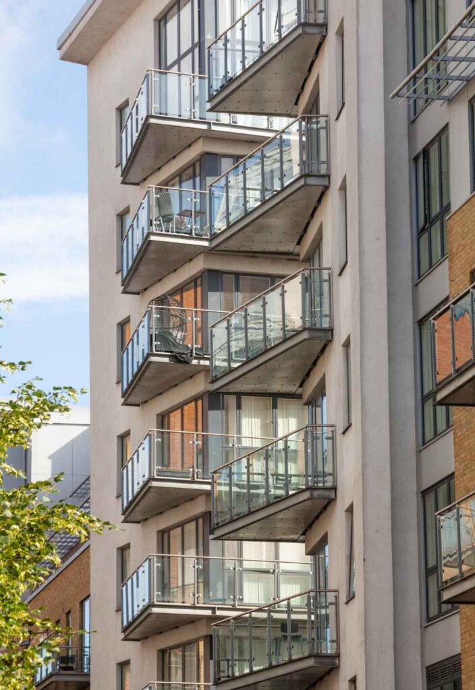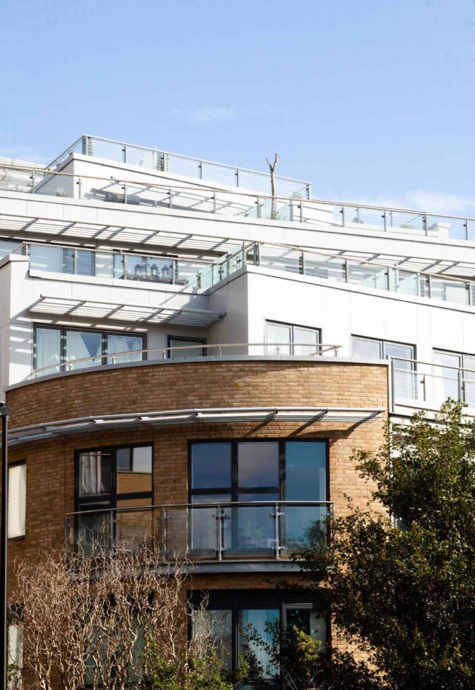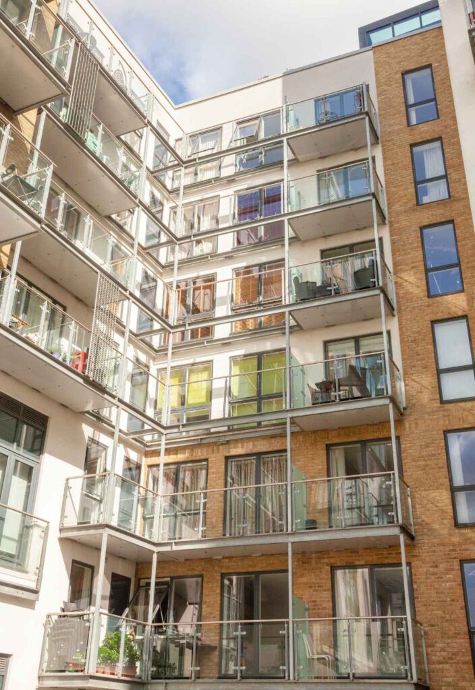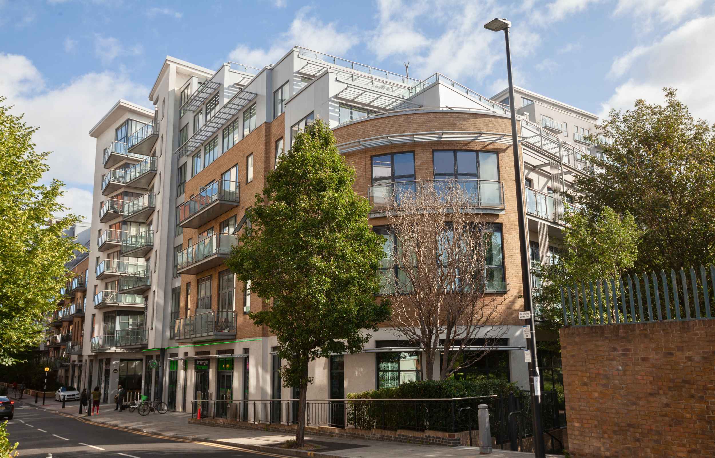
Caspian Wharf
Initiating a New Urban Quarter
LOCATION:
PROJECT:
CLIENT:
STATUS:
Caspian Wharf, Violet Road & Yeo Street, London E3
Establishing the genesis for a new mixed-use urban quarter through the delivery of 380 units and over 1000m2 of commercial/retail space.
Berkeley Homes
Completed
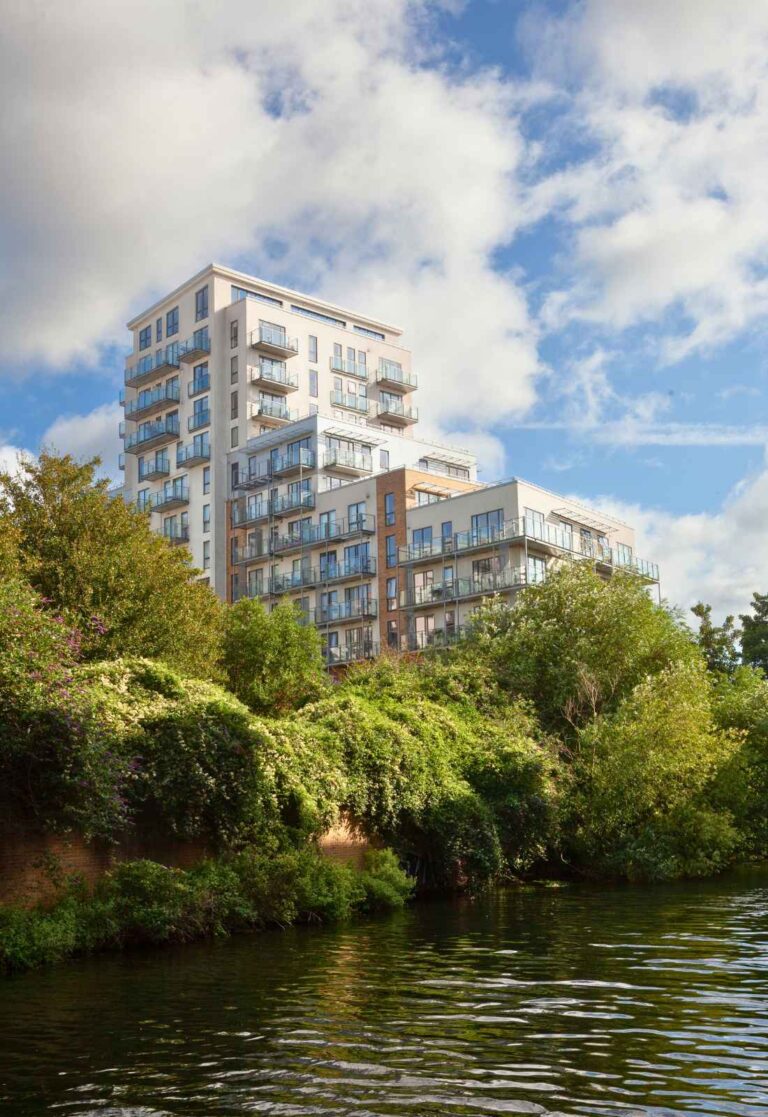
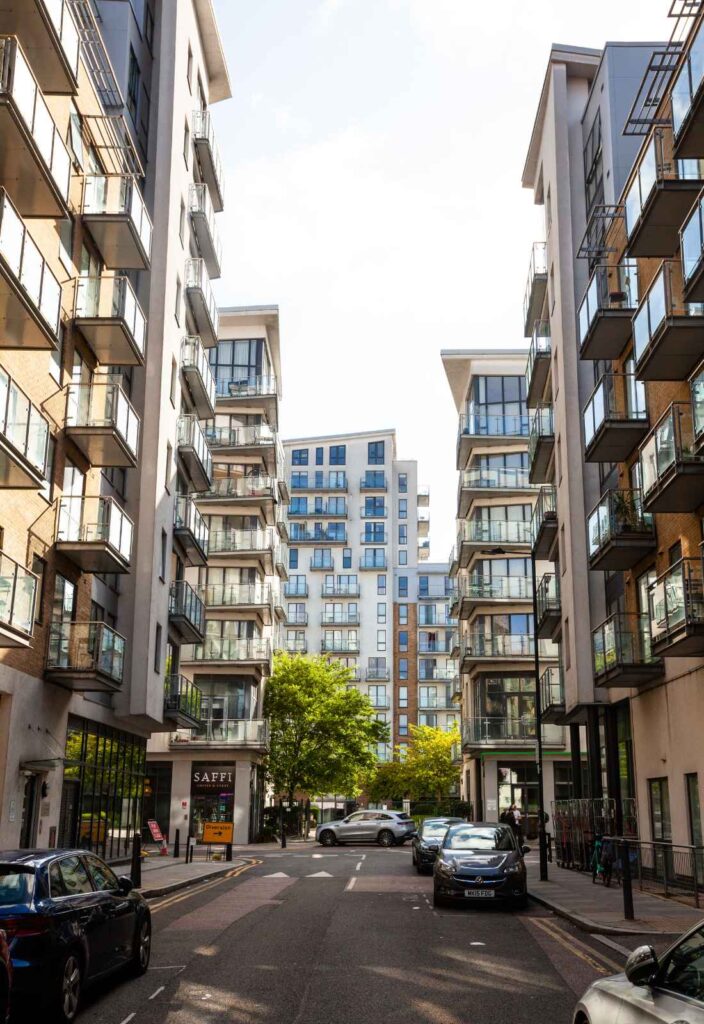
Anticipating an explosion in development along the Limehouse Cut, particularly in E3, Caspian Wharf originated the future urban grain of the local area, establishing what would become the masterplan for the length of Violet Road and the new Devons Road DLR Station.
Comprising 380 new dwellings, 35% affordable, and 1000m2+ commercial retail, Caspian Wharf bounds both sides of Violet Road and extends over 150m along its frontage. The buildings are shaped with stepped massing, gradually setting back at each floor as they move away from the canal, creating an abundance of communal and private roof terraces.
With buildings ranging from 3 to 14 storeys in height and comprising eight separate cores in three independent buildings, Caspian Wharf established the standard for the subsequent comprehensive redevelopment of the surrounding area.
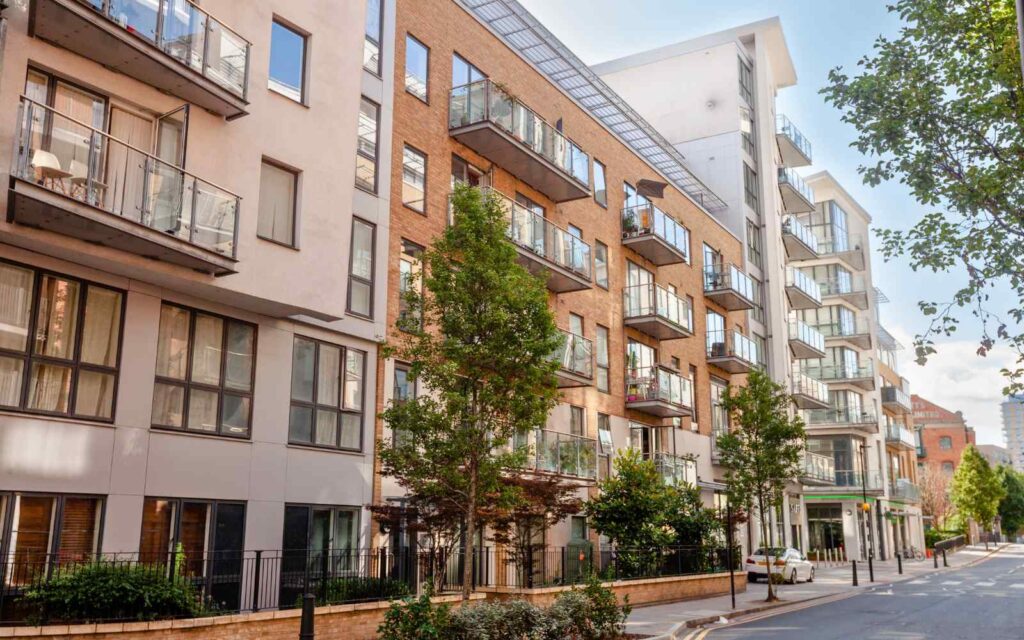
The characteristic dynamic rhythm of the diverse masses, particularly noticeable along the north/south facades, is reflected within the neighbouring development and extended along the entire length of Violet Road.
A key component of the architectural strategy, and the aesthetics that are engendered as a result, is the balcony gantry system which created a flexible and cohesive series of different sized external amenity spaces, whilst retaining residents’ privacy.
Caspian Wharf has proven to be extremely successful and retains its popularity, despite the significant level of new local housing developments that have blossomed in its wake.
